Creation of The Hybrid Landscape using Parametric Technique via Grasshopper
Becoming significant element in all design fields, computers have started to seriously change design processes over the past three decades. Originally used as a way to draft more quickly, through technological advancements computers induced new concepts in design such as Parametric design. Allowing designers to quickly explore many ideas within a given set of parameters, the emergence of parametric design tools has gained much popularity in recent years. These tools have even spawned a theory called parametricism, which has been described as the first epochal shift in design since modernism.
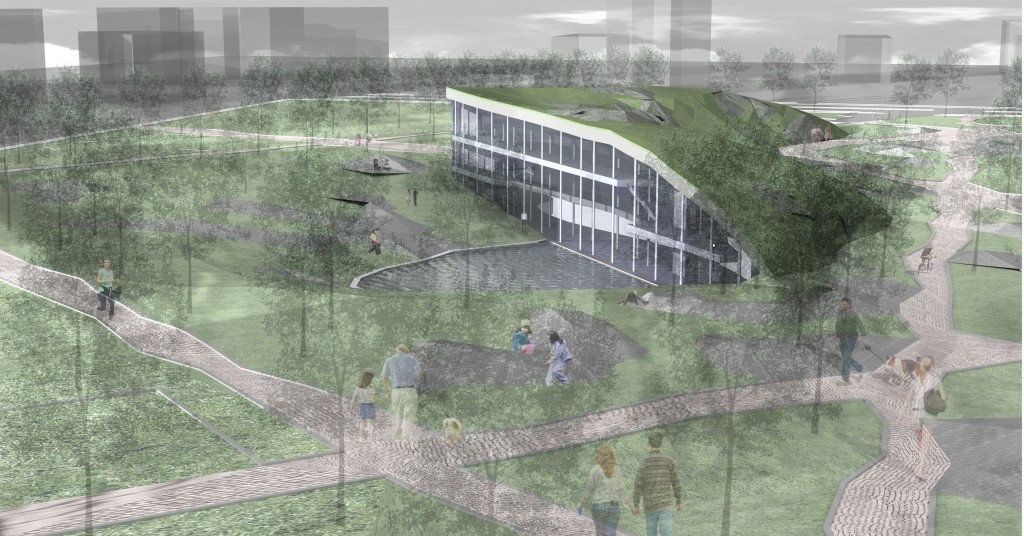
During this project aim was to investigate conceptual parametric design and the benefits it offers to the field of building and landscape architecture, including a design proposal using the tools and parametric methods for urban renewal of The Porta Nuova area in Milan, Italy. The proposed design conforms to the city’s objectives to achieve an environmental unity and harmony, “The Gate of green” as city council called concept for this area, while utilizing parametric tools to aid in form generation and functional design layout.
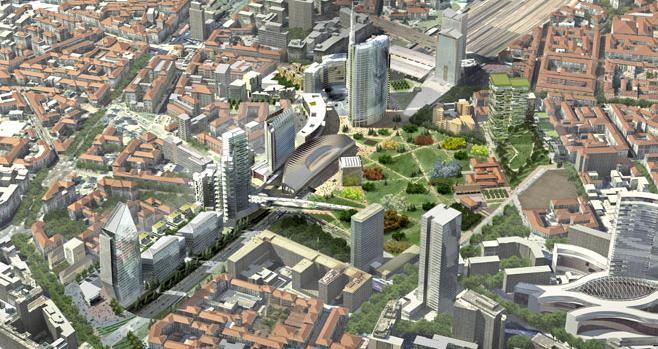
According to Milan’s tradition, “The Gate of green” was filled with fashion facilities, and urban renewal was seen like an artificial landscape by aggregation of buildings and their green environment. Exploration of the possibilities of fusing buildings and landscapes, so called “hybrid landscapes”, is hard achievable by traditional design techniques because design process could be very time consuming. Creation of the hybrid landscape is performed by implementing newly emerging parametric design and parametric design tool Grasshopper. Grasshopper is a useful plug-in for Rhinoceros 3D, which is a 3D modeling and rendering computer program commonly used in industrial design.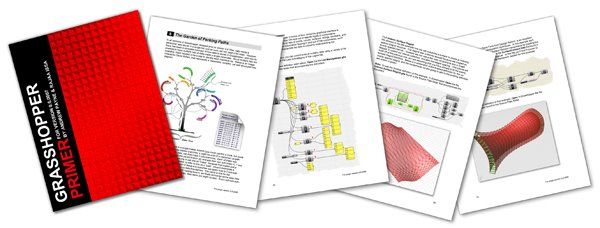
Design process was guided by determination formulas and parameters, which impact various aspects of the design, such as the sizing and configuration of spaces across the site and the final result, in particular. The following sets of rules were explicitly described and were crucial for determination of parameters:
• Combination of all contextual design factors of the site, such as relationship between the sidewalk and the road, position of neighboring elements, etc.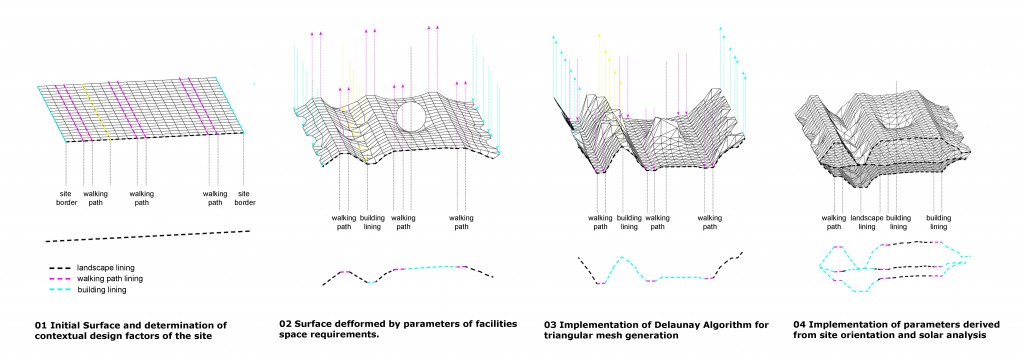 • Quantifying social and cultural factors. Investigation of fashion facilities space requirements.
• Quantifying social and cultural factors. Investigation of fashion facilities space requirements.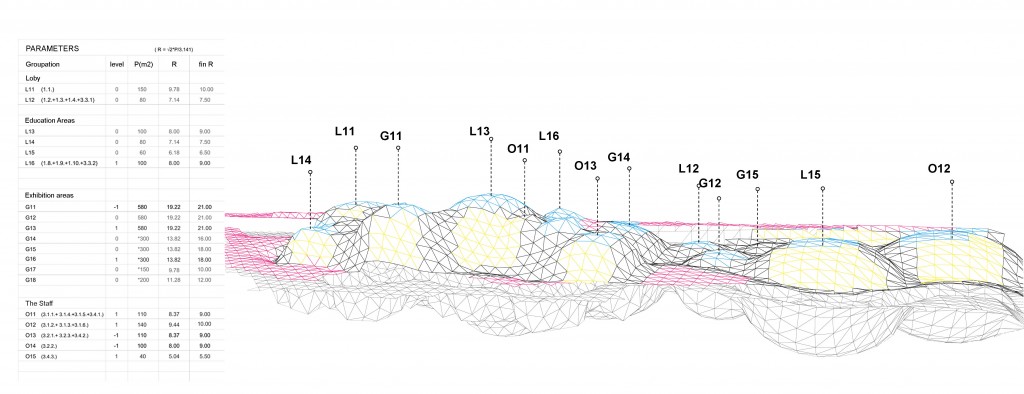
• Site orientation and solar analysis in order to derive the size and position of glass openings or green panels for each element of the landscape surface.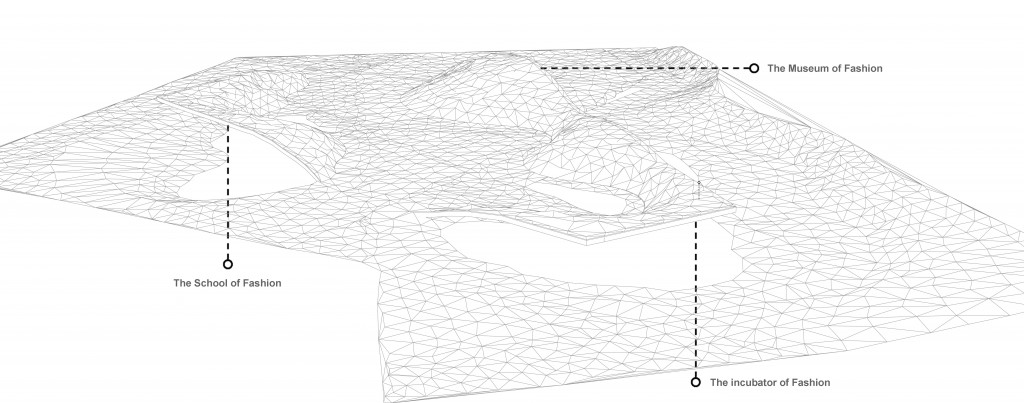
With specified set of design rules, the form had emerged directly from the parameters and relationships had been decided on. Thus, it was possible to visualize and experiment with a wide range of design options throughout design process and arrive at the ideal project proposal. Owing to parametric design not being a one directional process, it was possible to derive structural design from conceptual architectural form. Surfaces were determined by Delaunay Algorithm for triangular mesh generation and based on that, structural construction was shaped as spatial lattice.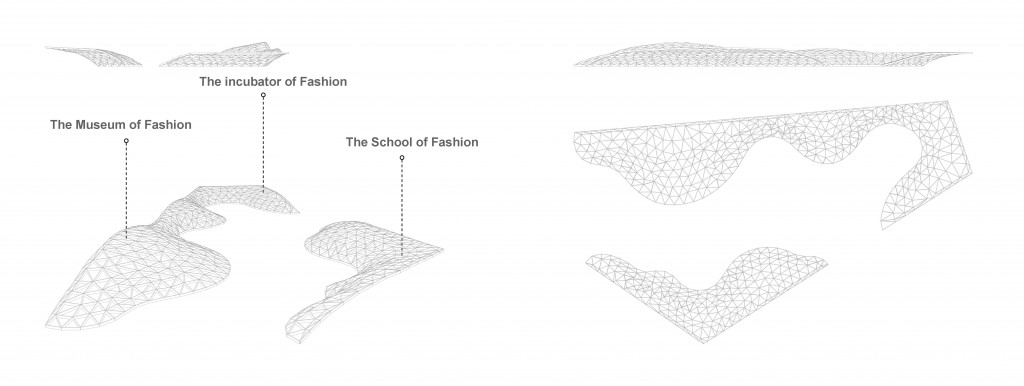
These design experiment show the power of parametric design to integrate environmental, spatial, cultural and social paralytics into the iterative design process. Process described by parameters gave various design proposals and boundless opportunities for further exploration. The important step here was the integration of the solar analysis into the study of form within the same modeling environment. 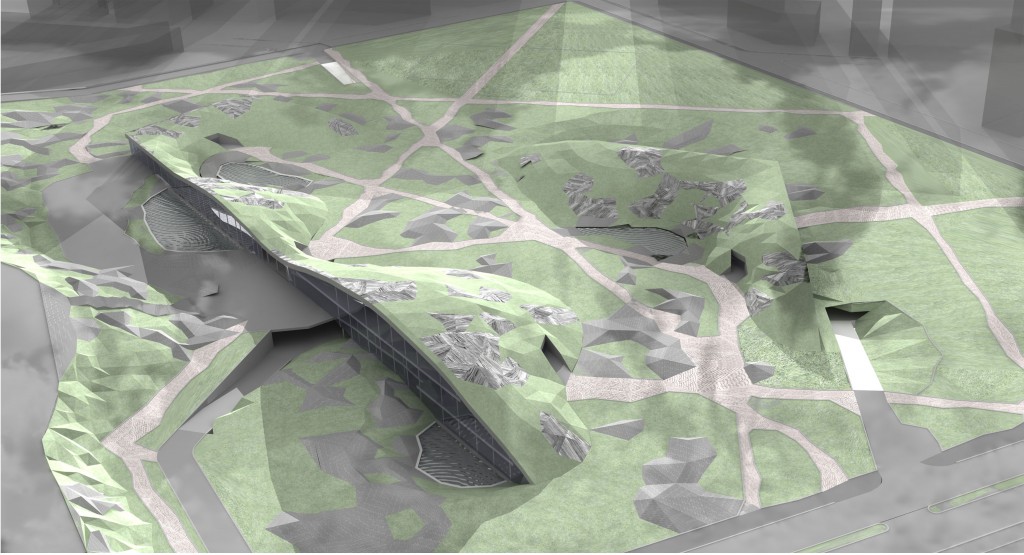
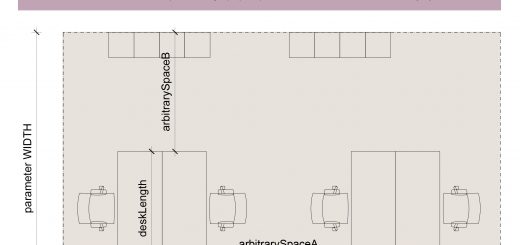
Recent Comments